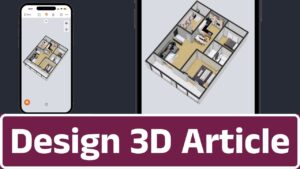Design 3D Article
1. Evolution of Home Design Software
- Historical Background:
Home design began with hand-drawn blueprints and physical models. As technology evolved, computer-aided design (CAD) replaced manual methods, improving accuracy and reducing time. - Technological Advancements:
The integration of 3D modeling has allowed users to transition seamlessly from 2D plans to immersive 3D visualizations, enabling a better understanding of spatial relationships and design aesthetics.

2. Overview of Home Design 3D
- What It Is:
Home Design 3D is a versatile design tool that caters to both amateurs and professionals. It enables users to create detailed floor plans and convert them into 3D models. - Core Objectives:
- Accessibility: Simplifies the design process for beginners while offering enough features for professionals.
- Visualization: Combines 2D and 3D views to provide accurate planning and engaging presentations.
- Flexibility and Creativity: Supports extensive customization, from architectural elements to interior decor.
3. Key Features and Functionalities
- User Interface:
The drag-and-drop functionality and intuitive toolbar make it easy to add or modify elements like walls, windows, and furniture. - Dual View System:
- 2D Floor Plans: Precise layout planning.
- 3D Rendering: Realistic representation of spaces, allowing users to walk through virtual models.
- Customization Options:
Users can tailor every element, including adjustable walls, doors, windows, and a vast library of furniture and decor items. - Lighting and Texturing:
Advanced tools simulate natural and artificial lighting, apply realistic textures, and offer detailed shadow mapping, which are essential for achieving a lifelike model.
4. The Design Process with Home Design 3D
- Initial Planning:
Set up accurate measurements and define the layout using the wall tool, establishing the basic structure of the space. - Architectural Detailing:
Add structural elements like doors, windows, and staircases, and define unique room features. - Interior Furnishing:
Experiment with furniture placement, color schemes, and decorative elements to create a personalized interior design. - Visualization and Presentation:
Generate high-quality 3D walkthroughs and renders for client presentations or personal evaluation, ensuring every detail is well represented.
5. Applications and Use Cases
- Residential Design:
Ideal for planning new home constructions, remodeling, or interior redesigns. - Commercial Projects:
Suitable for designing offices, retail environments, and hospitality spaces to optimize functionality and customer experience. - Renovation Projects:
Offers before-and-after comparisons and helps with material and cost estimation. - Educational Purposes:
Widely used in academic settings to teach architecture and interior design, and in DIY workshops to introduce basic design principles.
6. Technical Considerations
- System Requirements:
Modern CPUs, sufficient RAM, and a dedicated graphics card are recommended for handling complex designs. The software is available on various platforms including Windows, macOS, and mobile. - Export and File Formats:
Supports exporting designs as JPEG, PNG, PDF, and other formats, which is useful for sharing and further refining designs in other advanced software. - Integration:
Compatibility with collaboration tools and additional plug-ins extends its functionality, allowing seamless integration with other design and project management platforms.
7. Advanced Techniques and Future Prospects
- Custom Textures and Materials:
Users can import and map custom textures to achieve unique finishes and enhance realism. - Lighting Optimization:
Techniques such as dynamic lighting and ambient occlusion are available to further refine the 3D visualization. - Virtual and Augmented Reality:
Future developments may include VR walkthroughs and AR previews, enhancing the immersive design experience. - Smart Home Integration:
As smart home technology advances, Home Design 3D may incorporate features that allow real-time data integration for automated and energy-efficient designs. - Artificial Intelligence:
AI might soon be used to provide design suggestions, optimize space utilization, and predict user preferences based on design trends.
8. Conclusion and Impact
- Empowering Users:
Home Design 3D democratizes the design process, allowing users to bring their creative visions to life without needing professional-level training. - Inspiration and Innovation:
By combining accessibility with advanced visualization, the tool is paving the way for a new generation of designers who are better equipped to handle both residential and commercial projects. - Future Outlook:
With continuous technological advancements, Home Design 3D is poised to evolve further, integrating emerging trends such as AI, VR, and smart home technology, making it a comprehensive tool for modern design challenges.
This expanded summary provides a more detailed look at each section covered in the article, offering a thorough understanding of Home Design 3D—from its historical context and key features to its practical applications, technical requirements, advanced techniques, and future potential.
